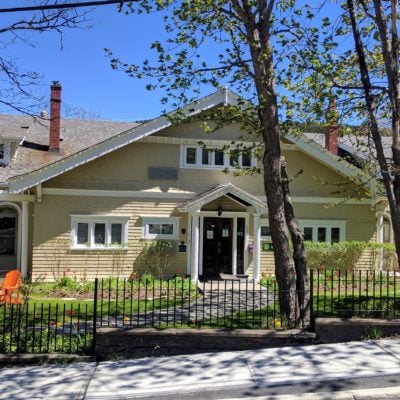Connaught Hall Masonic Lodge #9 is a wooden two-and-a-half storey, flat-topped hipped roof structure. Built between 1913 – 1914 by Edgar P. Peyton, it is located on Water Street in Botwood, NL. The designation is confined to the footprint of the building.
Formal Recognition Type
Registered Heritage Structure
Heritage Value
Connaught Hall Masonic Lodge #9 was designated a Registered Heritage Structure by the Heritage Foundation of Newfoundland and Labrador in 1996 because of its historical, aesthetic and cultural value.
Connaught Hall Masonic Lodge #9 has historical value due to its association with Free Masons, an internationally known fraternal organization. Masons in Newfoundland received their first warrant in 1746. Botwood Masonic Lodge #9 was constituted in 1911 under the Grand Lodge of England, with the present lodge building being dedicated in 1914. Connaught Hall has served Masons in the Botwood area from the time of its dedication, playing a significant role in the community’s social development. Once the site of Botwood’s public library and the Bank of Montreal, the building has been a social centre in Botwood for Masons and non-Masons alike.
It has further historical value due to its association with its namesake, Prince Arthur, first Duke of Connaught and Strathern. The seventh child of Queen Victoria, Arthur was a career soldier, Governor General of Canada from 1911 – 1916 and Grand Master of the Grand Lodge of England from 1901 until his death in 1942. Botwood Masonic Lodge #9 was the first lodge in Newfoundland to welcome a Grand Master of England, with Prince Arthur overseeing the official opening of Connaught Hall on July 11, 1914. The name of this structure that is home to Botwood Masonic Lodge #9 pays tribute to Prince Arthur and his long contribution to the Masonic movement.
Connaught Hall Masonic Lodge #9 has aesthetic value as it is one of the finest examples of wooden lodge construction in central Newfoundland and a fine example of foursquare design in the central region and the province in general. The foursquare movement sought simplicity in relation to the perceived constraints of Victorian-era architecture. Connaught Hall has many features of foursquare design, including the symmetrical positioning of elements on the front facade with a centre front door with one window on either side, upstairs and downstairs. It is a simple box shape, two-and-a-half storeys high with a flat-topped hipped roof and deep overhangs. Its single large central dormer and one story full-width porch is another common stylistic element of foursquare design. Adding to the aesthetic value of Connaught Hall is the ornate interior meeting room in the second storey that is impressively adorned with a pressed tin covering on the ceiling and walls.
Connaught Hall Masonic Lodge #9 has cultural value as it is a physical reminder of a time when fraternal organizations played a significant role in many parts of Newfoundland. Membership in such organizations was often a highly sought after honour. Pride in one’s affiliation with the Masons is reflected in the use of Masonic symbolism on both the interior and exterior of Connaught Hall. Located on the main street running through Botwood, this symbolism speaks directly to Masons and indirectly to other citizens who may not know the exact meaning of the symbols but realize their associations with Freemasonry.
Source: Heritage Foundation of Newfoundland and Labrador property file “Botwood – Connaught Hall Masonic Lodge #9 – FPT 2215”
Character Defining Elements
All features related to freemasonry, including:
-sign on front facade that reads “Connaught Hall”;
-Masonic insignia on dormer window.
All original exterior features related to design and materials, including:
-wooden construction and materials;
-number of storeys;
-flat-topped hip roof;
-style and placement of chimneys;
-narrow wooden clapboard;
-wooden horizontal mock exposed beams;
-wooden corner boards;
-wooden window size, style, trim and placement;
-style of upper sashes on wooden windows;
-dormer size, style, trim and placement;
-dormer wooden window size, style, trim and placement;
-size, style, trim and placement of exterior wooden doors;
-main entrance located centrally on front facade;
-wooden transom window above main entrance;
-form, scale, style and placement of front porch;
-dimension, location and orientation of building.
All interior features related to the age and design of the building, including:
-pressed tin on interior walls and ceiling of meeting hall;
-interior woodwork in meeting hall.




