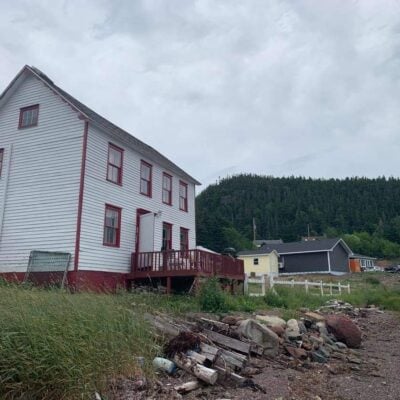Mount St. Francis Monastery is a two-and-a-half storey stone building built between 1877-1880 in the Gothic Revival style. The Monastery is located on a sheltered lot on Merrymeeting Road in St. John’s, NL. It sits on the edge of the city’s ecclesiastical district. The designation is confined to the footprint of the building.
Formal Recognition Type
Registered Heritage Structure
Heritage Value
Mount St. Francis Monastery was designated a Registered Heritage Structure by the Heritage Foundation of Newfoundland and Labrador in 1999 due to its aesthetic value.
Mount St. Francis Monastery was the first Irish Christian Brothers monastery to be constructed in Newfoundland. It was built on a large plot granted on a 999-year lease from the Archdiocese. This plot once included the nearby Shamrock Field, now occupied by a supermarket and parking lot. Rather than hiring an architect, the brothers used the plans from the ICB monastery in Wexford, Ireland. Construction of the building was supervised by the brothers themselves. The Monastery’s Gothic Revival style was a common one for ecclesiastical and institutional structures during this period. The Monastery’s Gothic elements include steeply peaked dormers, arched windows and doors, and alternating quoining on the corners. The east and west wings feature a double bay window, sitting just below the steep-pitched gable end to create a turret-like appearance. Other than the round gable end windows and the enclosed front porch, Mount St. Francis follows the plans of the Wexford monastery nearly identically. The central St. John’s location of Mount St. Francis Monastery on the outskirts of the ecclesiastical district, speaks the historic prominence of the Irish Christian Brothers as part of the Roman Catholic influence that defined Irish St. John’s in the nineteenth and twentieth centuries.
Source: Heritage Foundation of Newfoundland and Labrador property file “St. John’s – Mount St. Francis Monastery – FPT 1706”
Character Defining Elements
All those elements that are representative of the Gothic Revival style of architecture, including:
-two-and-a-half storey construction;
-steep-pitch gable roof, with steep-gabled east and west wings;
-stone Celtic cross finials on gable ends of east and west wings;
-central cupola with spire and stone Celtic cross pinnacle;
-size, style and placement of peaked dormers;
-sandstone construction, with concrete façade;
-quoining;
-symmetry on front and rear facades;
-size, style and placement of bay windows on front gables of east and west wings;
-size, style, trim and placement of arched windows;
-gable-end trefoil windows on east and west wings;
-size, style, trim and placement of central porch on front façade;
-size, style, trim and placement of exterior doorways;
-exterior colours of building;
-granite foundation, and;
-building height and massing.
All those features which speak to the Monastery’s historic prominence, including:
-building setback on the lot ;
-large, sheltered lot with mature trees, and;
-location of the building in relation to the other historic structures that make up St. John’s’ ecclesiastical district.
Notes
Mount St. Francis is based on the Christian Brothers’ Monastery on Joseph Street in Wexford, Ireland. The original structure can be viewed in the Irish National Inventory of Architectural Heritage at: http://www.buildingsofireland.ie/niah/search.jsp?type=record&county=WX®no=15505045




